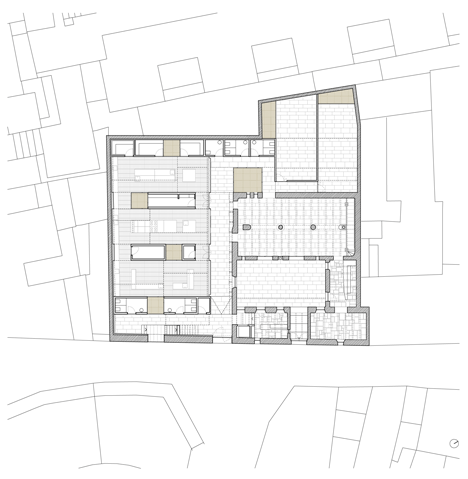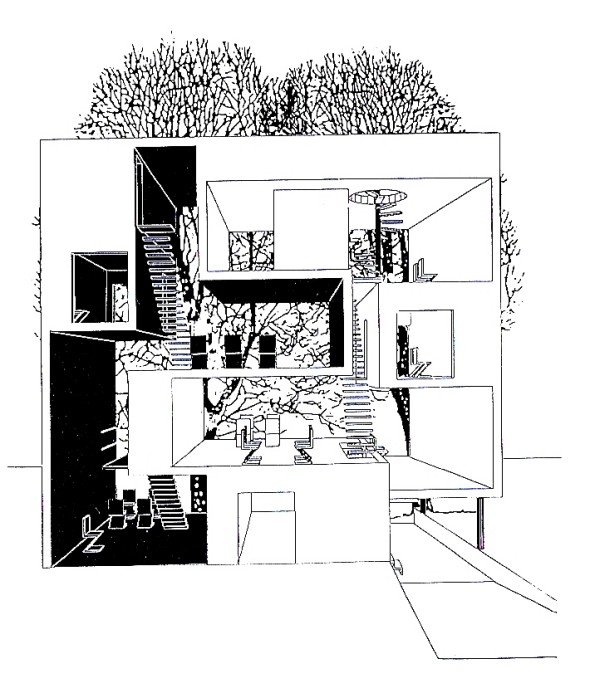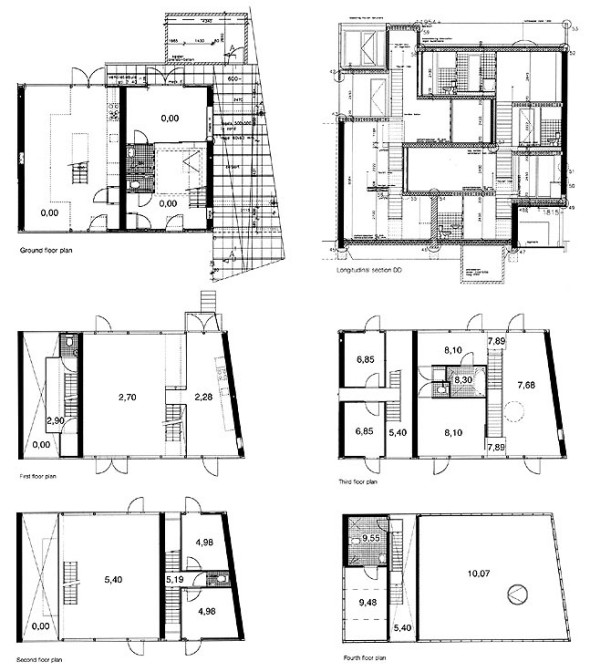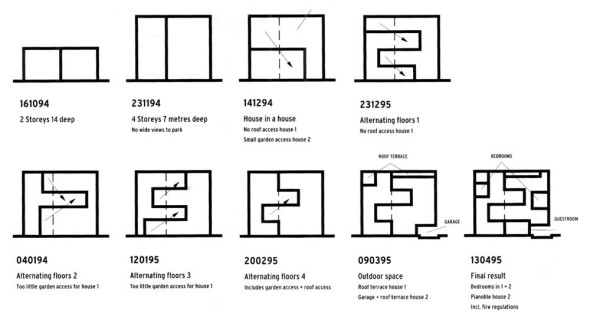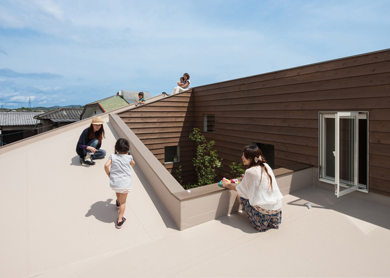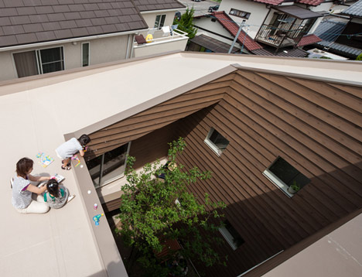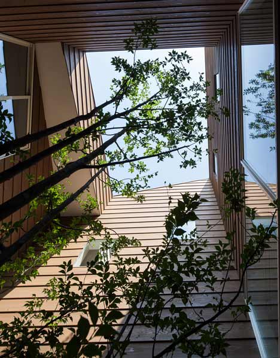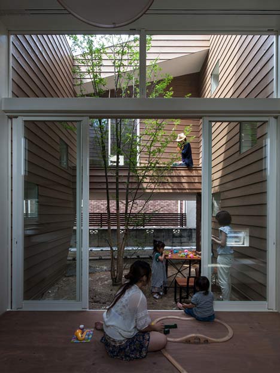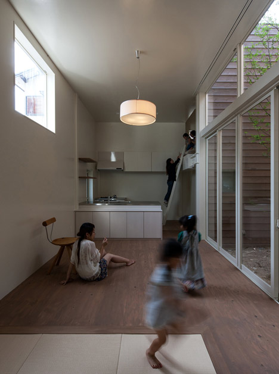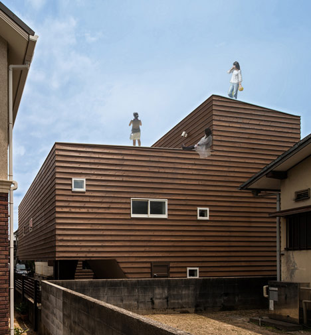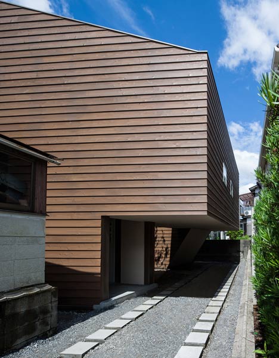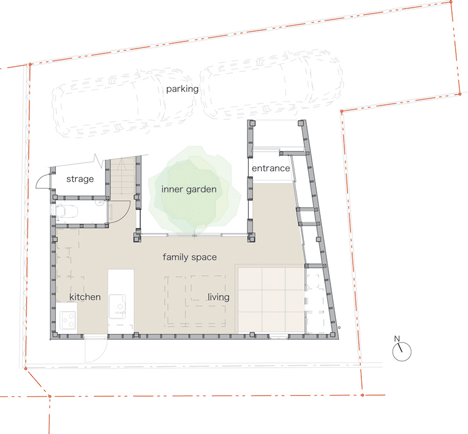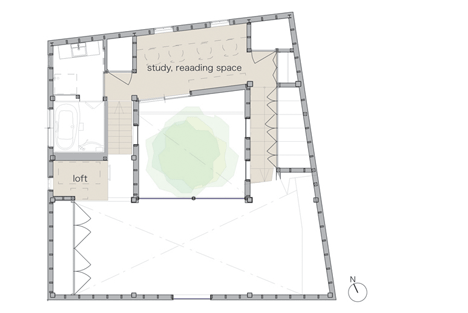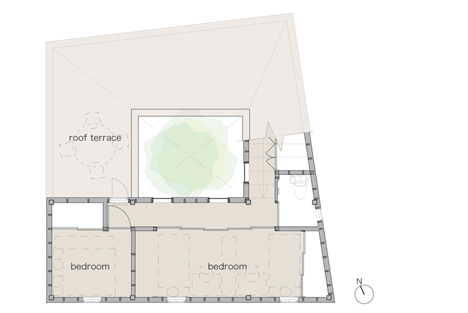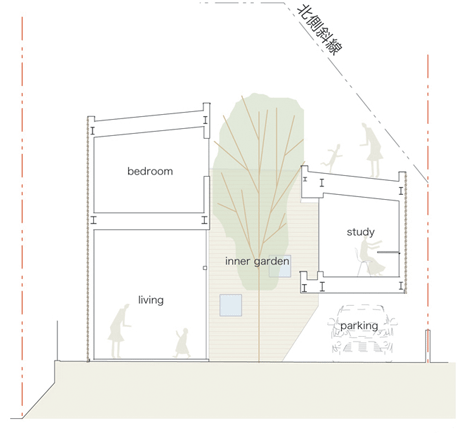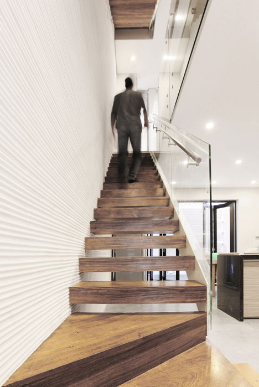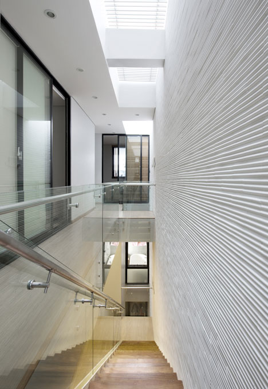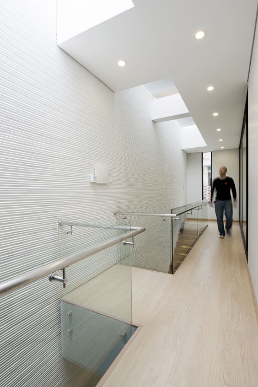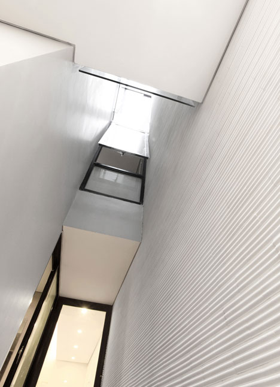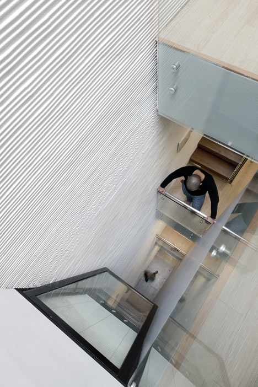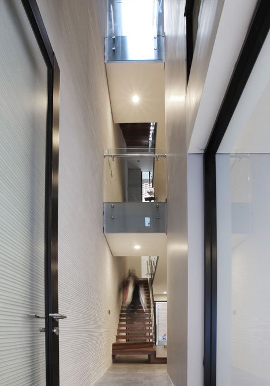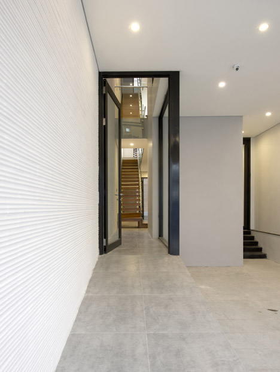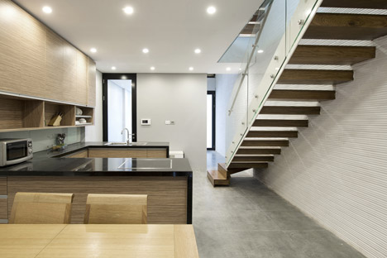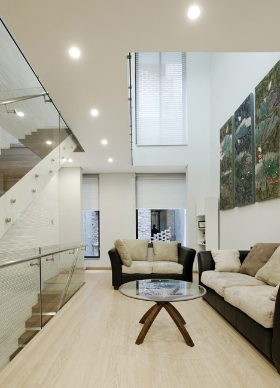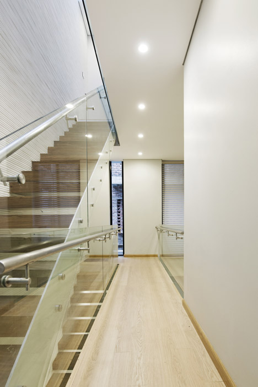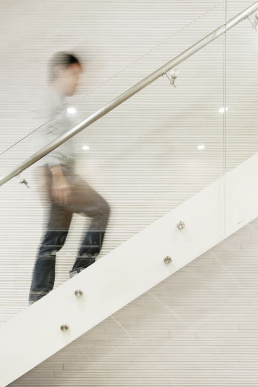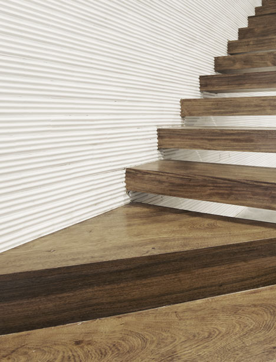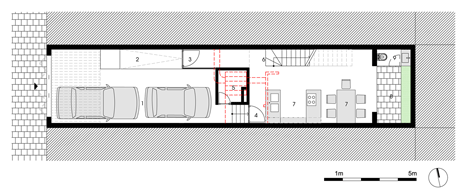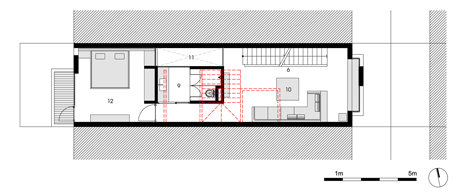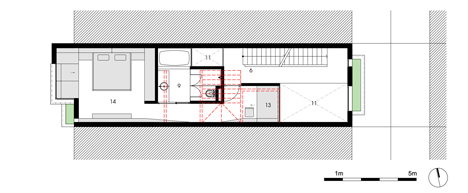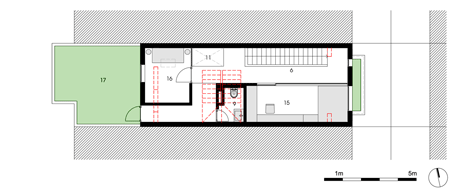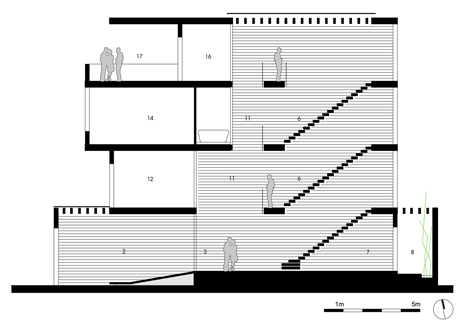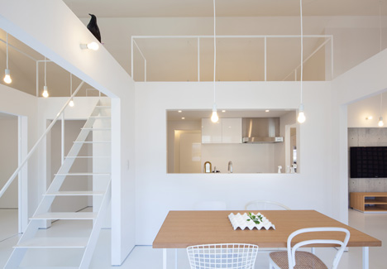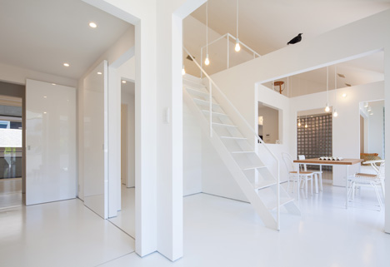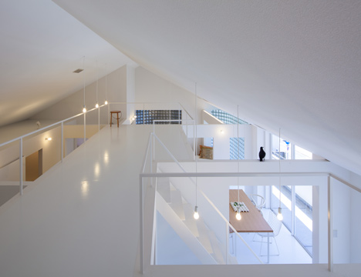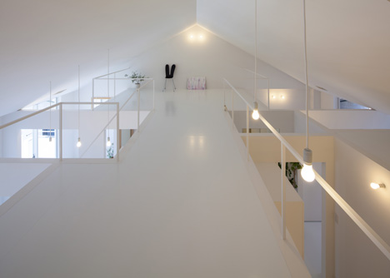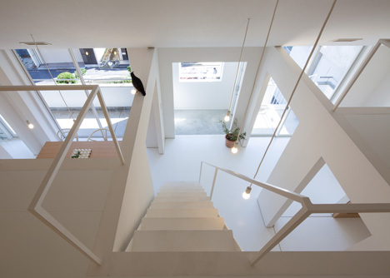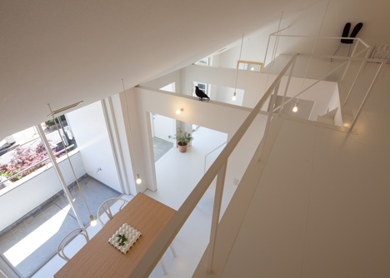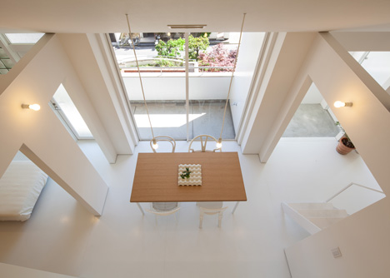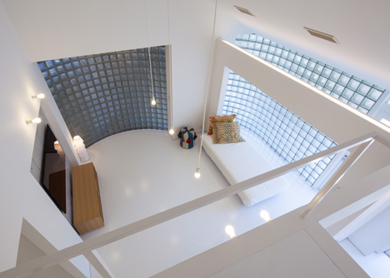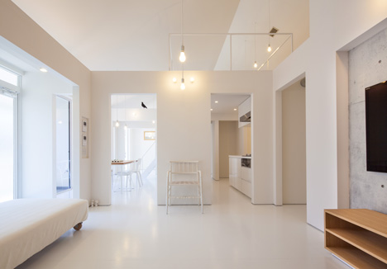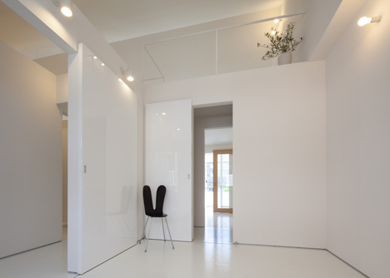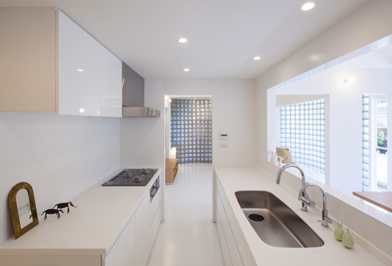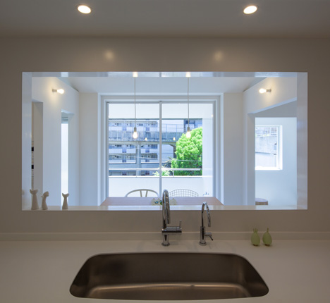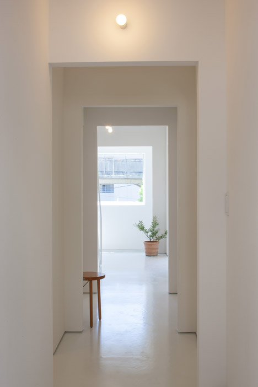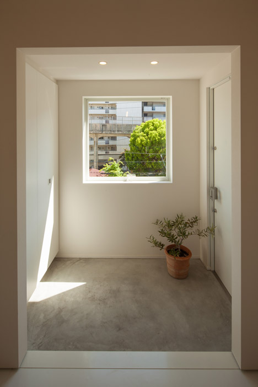XIII – zeroundicipiù.it:
'via Blog this'
Professional Cooking School in
Ancient Slaughterhouse by Sol89
Spanish architecture studio Sol89 has converted a former slaughterhouse in the historic town of Medina-Sidonia into a school for training chefs (+ slideshow).
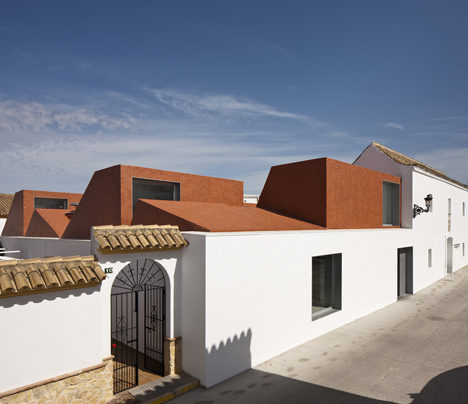
Constructed in the nineteenth century, the building previously featured a series of outdoor paddocks and a large courtyard, used for storing livestock before the slaughtering process. As part of the renovation,Sol89 has extended the building into these spaces to create kitchens and classrooms.
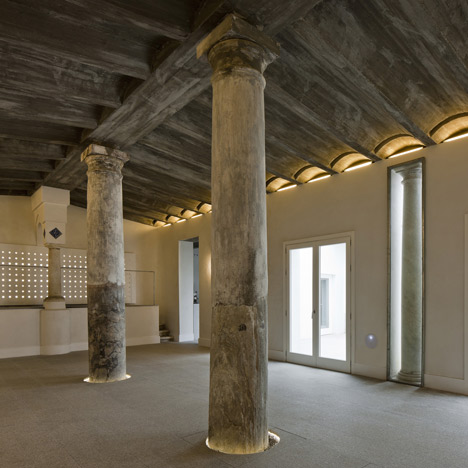
Like most of the town's architecture, white-painted walls surrounded the perimeter of the slaughterhouse site and now enclose both the new and old sections of the building.
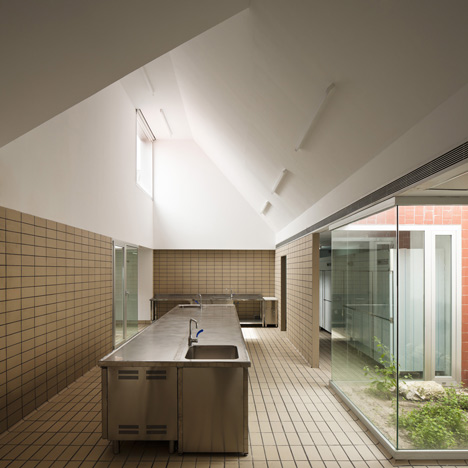
The original pitched roof is clad with traditional clay tiles, but the architects used modern flat ceramics to give a vibrant red to the asymmetric gables that make up the roof of the extension.
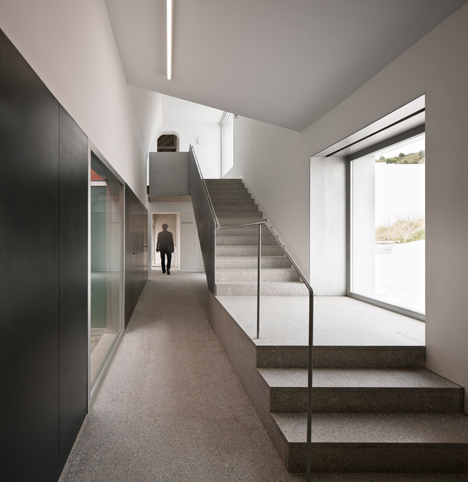
"If we observe Medina-Sidonia from a distance, it seems to be a unique ceramic creation moulded by the topography of Medina," explain architects María González and Juanjo López de la Cruz. "The Professional Cooking School uses this idea of the moulded ceramic plane to draw its geometry. This roof lends unity to the built complex and interprets the traditional construction of the place."
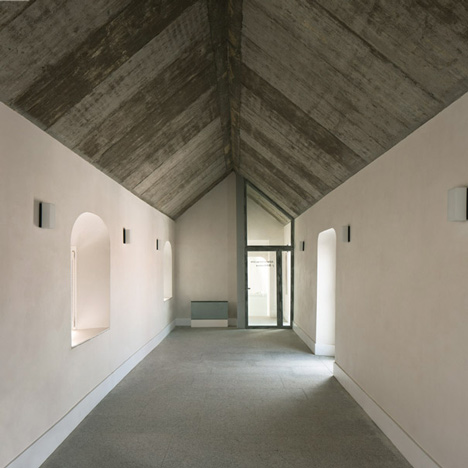
The original arched doorway remains as the entrance to the school and leads in via the old structure. Inside, the architects have replaced the original flooring with exposed concrete that skirts around a set of historic columns in the main hall.
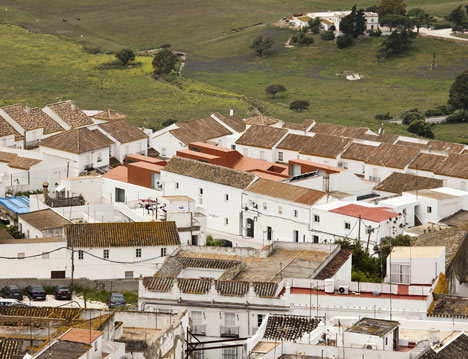
The kitchens are lined with tiles on the floors and walls. High level windows help to bring light in from above, while small glass courtyards are positioned at intervals to provide areas for students to grow vegetables and herbs.
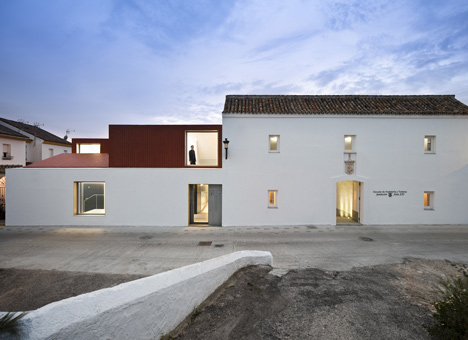
A few slaughterhouses in Spain have been converted to new uses in recent years. Others we've featured include an office and event space in Madrid and a cinema in the same city.
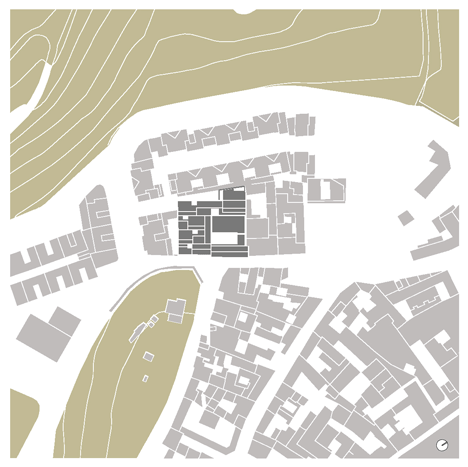
See more architecture projects in Spain, including the restoration of a coastal landscape in Cadaqués.
