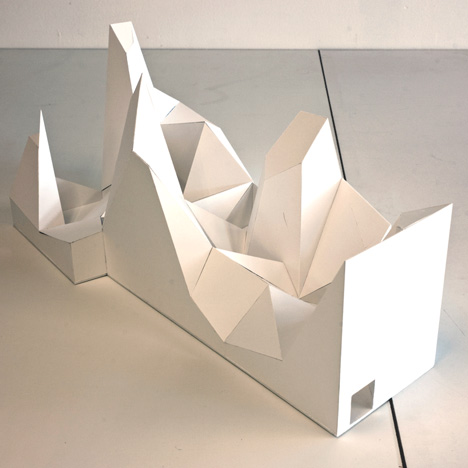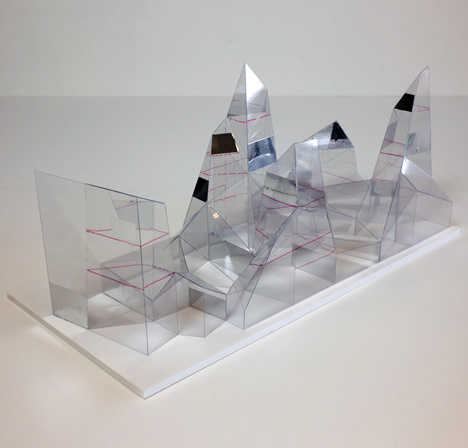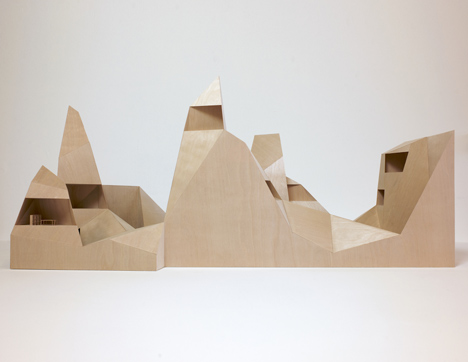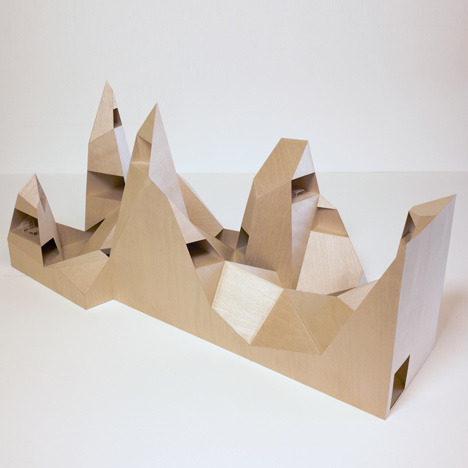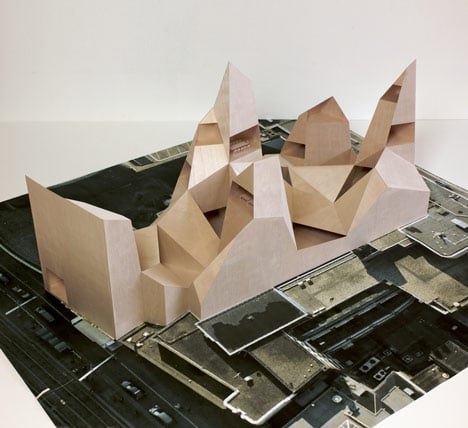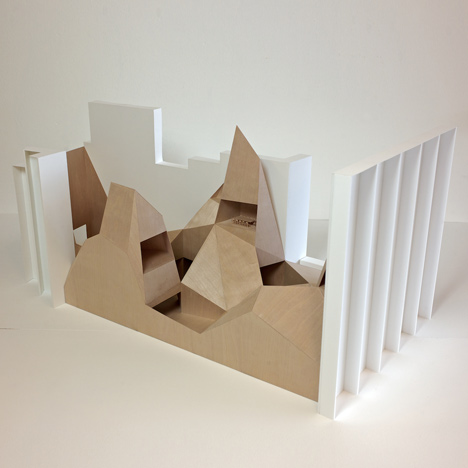Little Children Playhouse – Kyoto by Casas de Jardin - Home Decorating Ideas – Interior Design Ideas on Modern Residential Design:
'via Blog this'
Kids always need room to cheer up and play around the house. They need a fun and safe place to play. Now, you don’t need worry if your children want to spend their time with friends. You can give them many different product that gives them happiness and safety. Casa de Jardin has presented a small house with funny decoration as a kids playhouse. Named Kyoto, it is little house that designed with funny decoration where your children can spend their time hanging out with their friends. This name reminds me with one of city in Japan, Kyoto.
Kyoto little children playhouse is available in three choices of size. It is built in cubic shape and can be nice place for your children to
read books, to play hide and seek or take a nap. This kids small house has holes in geometric shapes on the wall. These holes can use as window where they capture the natural beauty and feel the heat of the sun. This kids outdoor playhouse can also serve as a tent where your children can spend the night with friends because you can put light which shines at night. You can place this small house in your
garden or back yard where they can understand the beauty of nature. When the sky is cloudless and stars are bright, let your children to sleep inside this play house and get the fresh air. Let them have fun and enjoy outdoor activities without worrying about their safety. For more info visit
here
Little Children Playhouse-Kyoto by Casas de Jardin 1

Little Children Playhouse-Kyoto by Casas de Jardin 2

Little Children Playhouse-Kyoto by Casas de Jardin 3

Little Children Playhouse-Kyoto by Casas de Jardin 4

Little Children Playhouse-Kyoto by Casas de Jardin 5
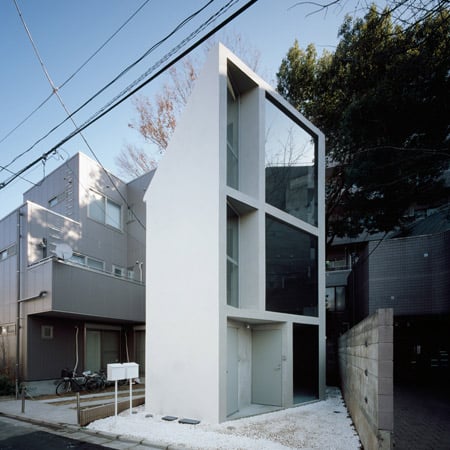
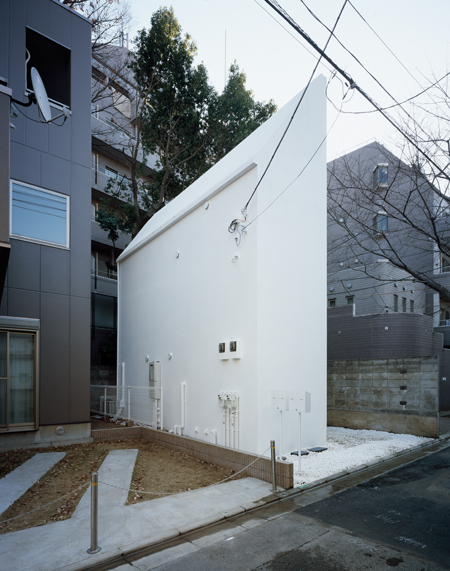
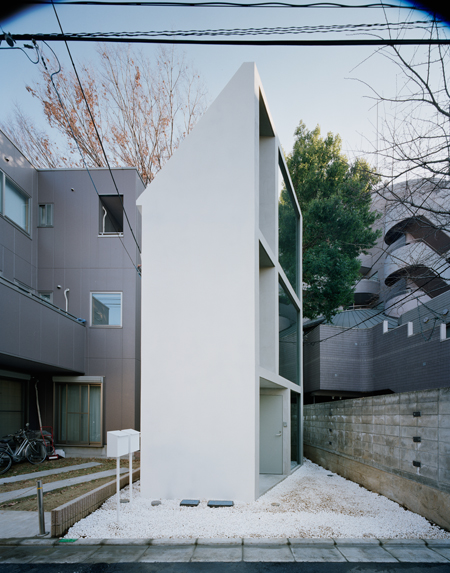
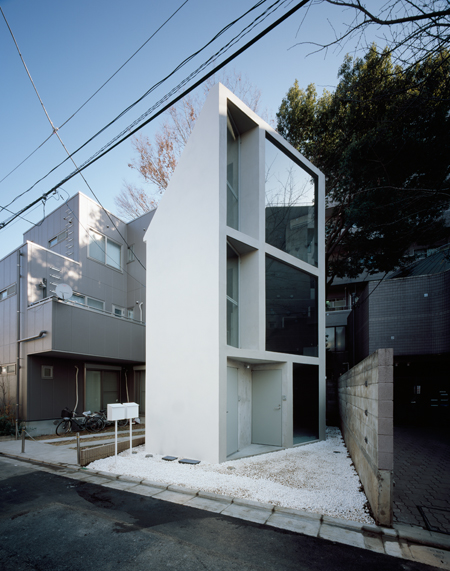
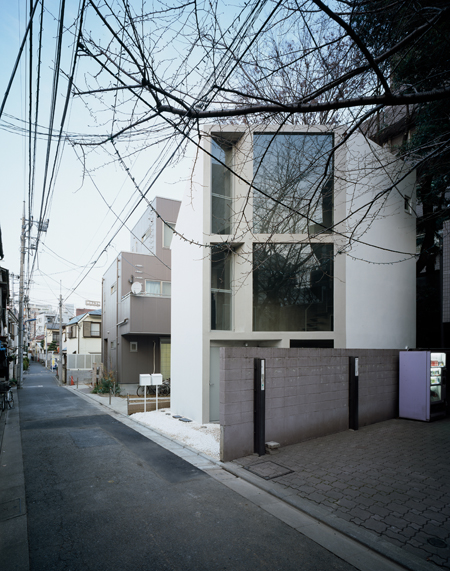
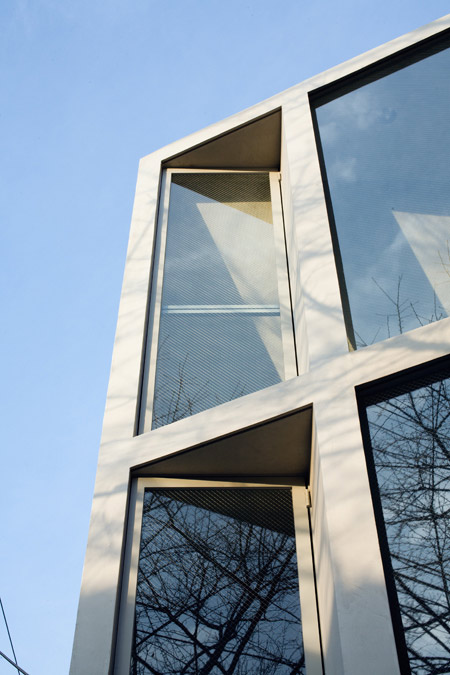
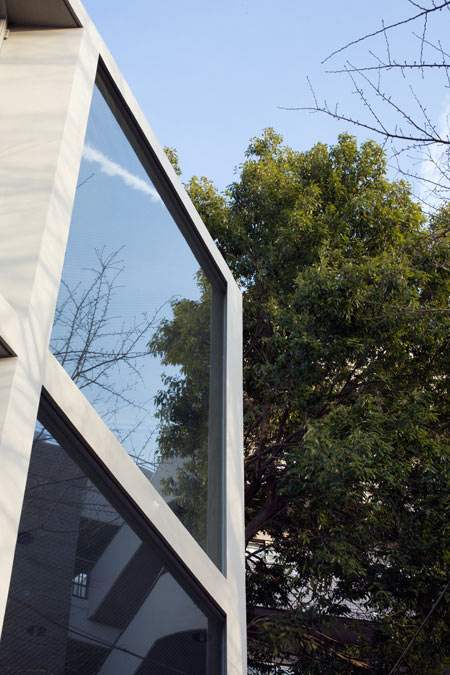
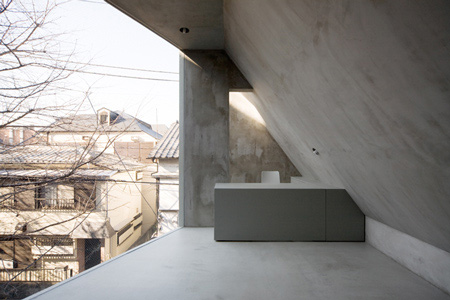
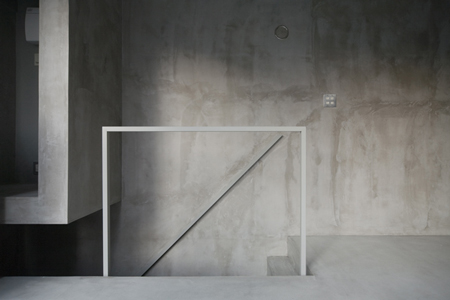
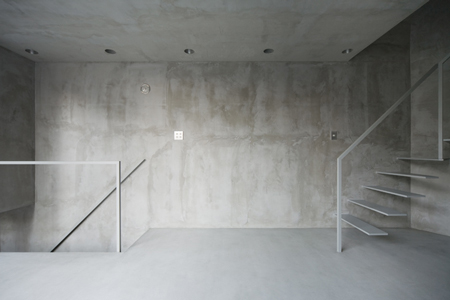
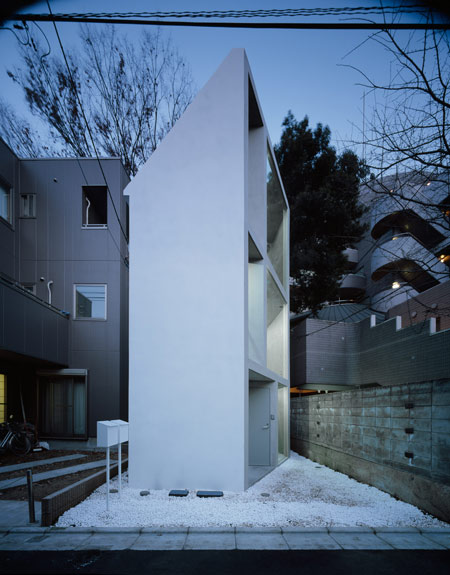
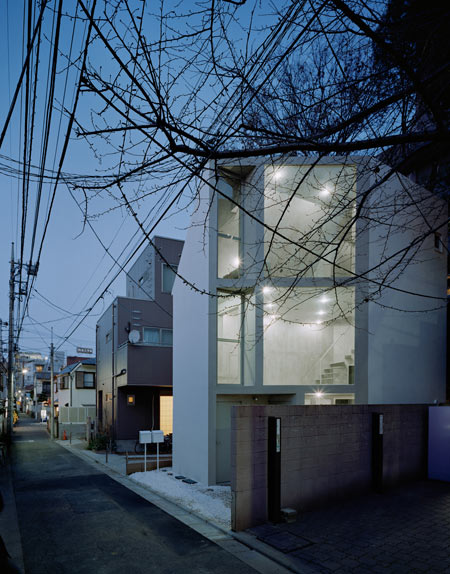
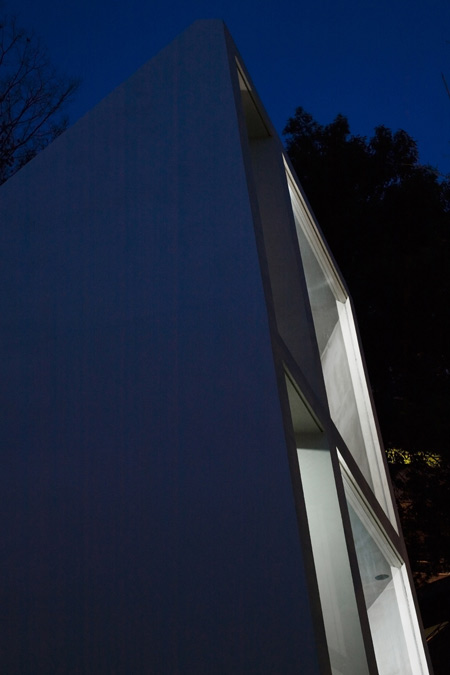






![modern architecture game (1) modern architecture game 1 The Modern Architecture Game: Are You Up To The Challenege? [Video]](http://cdn.freshome.com/wp-content/uploads/2012/02/modern-architecture-game-1.jpg)
![modern architecture game (3) modern architecture game 3 The Modern Architecture Game: Are You Up To The Challenege? [Video]](http://cdn.freshome.com/wp-content/uploads/2012/02/modern-architecture-game-3.jpg)
![modern architecture game (2) modern architecture game 2 The Modern Architecture Game: Are You Up To The Challenege? [Video]](http://cdn.freshome.com/wp-content/uploads/2012/02/modern-architecture-game-2.jpg)
![modern architecture game (4) modern architecture game 4 The Modern Architecture Game: Are You Up To The Challenege? [Video]](http://cdn.freshome.com/wp-content/uploads/2012/02/modern-architecture-game-4.jpg)
![modern architecture game (5) modern architecture game 5 The Modern Architecture Game: Are You Up To The Challenege? [Video]](http://cdn.freshome.com/wp-content/uploads/2012/02/modern-architecture-game-5.jpg)
